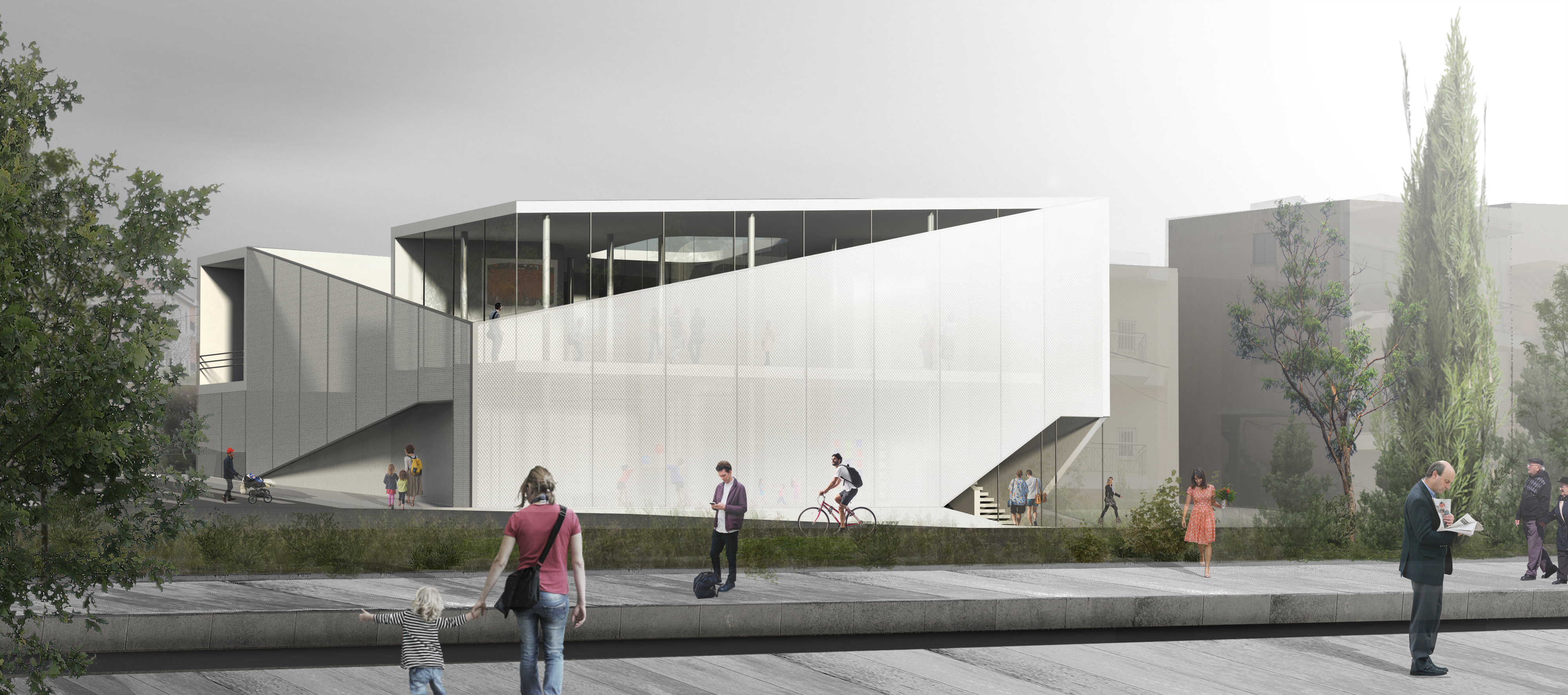
KINDERGARDEN | 1st distinction / info type . competition, Kindergarden client . Arxellence + Allumil place . Agios stefanos, Athens year . 2018 architect . Kanakis Giorgos, Lykos Giorgos, Stamati Angeliki, Altouva Ourania status . concept
KINDERGARDEN | 1st distinction / concept The objective of competition was the creation of two autonomous facilities, a kindergarden in the ground floor and a multipurpose hall in the first floor with separate entrances without inner connection. Our intent was the coexistence of these two facilities as well as the creation of an urban atractor, compatible with the size of the given area. For this purpose, a unified structure was created at the borders of the plot, with all the complexity inserted to the interior. The basic tools of the synthesis were the internal atriums, the solids (auxiliary spaces) and the "skin". The atriums and the enclosed solid spaces were positioned vertically between the two levels thus creating visual and functional unifications for the two facilities and providing freedom of movement and flexibility of usage. Attempted to handle the boundaries not as dividing borders but as topological connections, as momentary passages from the urban space to the building and vice versa. The external semitransparent skin constituted the main element of communication with the surrounding space of the neighborhood because it retreats in the points where the flow of the city is energizing the building. With this decision, the urban void is received into the building, it is formed inside and through the major opening in the multipurpose hall it is returned to the city.


